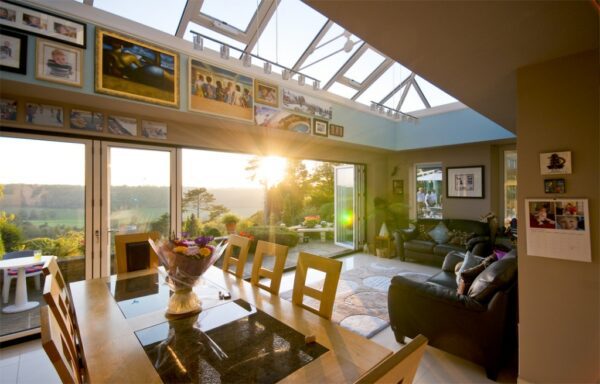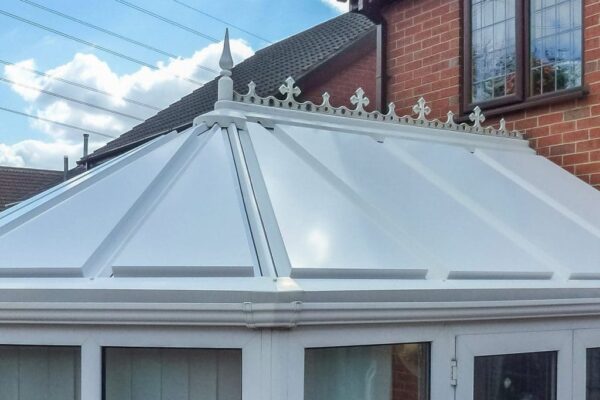While many conservatories don’t require planning permission, building regulations may still apply depending on the size, design, and how the new space connects to the main property.
Here’s what you need to know about planning permission for a conservatory, before starting your project.
When don’t you need planning permission for a Conservatory?
A conservatory is classed as an exempt structure under Building Regulations. But there are strict conditions you’ll need to meet for this to apply:
- The floor area must not exceed 30 square metres
- The conservatory must be built at ground level
- It must be separated from the house by external-grade doors, windows, or walls
- The heating must be independent of the main house system
- At least 75% of the roof must be made from translucent or transparent materials
- Glazing must meet the safety standards in Part N of the Building Regulations covering impact protection.
Most professional installers of conservatories understand these criteria, and you should not need planning permission for a conservatory.
The advice is always to check with your Local Authority, given the diversity of our homes and projects.
Should you remove the doors separating your conservatory from your home?
You can, but this comes with potential headaches. As we mentioned above, your conservatory should be exempt from Building Regulations.
With open plan living being so popular, it’s tempting to think you can remove the doors that separate your conservatory from your main room. You will need a Building Regulations application and approval for this, as well as to offset the heat loss through the conservatory by taking out the doors.
You may also be tempted to fit the latest trend of internal glass and steel-look doors. These won’t comply, and if you wish to replace or enhance the doors separating your conservatory from your house, they must be exterior grade doors meeting Part L of Building Regulations.

When you create a fully open-plan home with no dividing doors between your conservatory and the room, the exemption from Building Regulations no longer applies. This information is essential when building a new glazed extension or Wintergarden, as the entire structure will be required to meet Building Regulations.
Who Is Responsible for Getting Building Regulations Approval?
You are not your installer. However, many professional installation companies can help you. Get in touch for details of these.
Costs vary based on location and project size. Once your work is complete and compliance is confirmed, you’ll receive a completion certificate, which is essential if you plan to sell the property later on.
Making Changes to an Existing Conservatory
Whether or not building regulations apply to conservatory modifications will depend on what you’re changing.
Carrying out minor work such as new windows and doors won’t usually require planning permission for a conservatory.
In recent years, there has been a trend of replacing dated conservatory roofs with better-insulated alternatives such as conservatory roof panels. Simple replacement of your conservatory roof glass with new high-performance glass or conservatory roof panels should not require planning permission.

More significant changes, such as replacing your existing conservatory roof with a solid insulated complete new roof (usually requiring structural modifications as well) and removing the separating doors, or integrating heating with the main system, will require Building Regulations – and potentially planning permission too. Always check with your Local Authority.
How much does it cost to get planning permission?
From 1 April 2025, planning application fees in England will follow the updated regulations set out in ‘The Town and Country Planning (Fees for Applications, Deemed Applications, Requests and Site Visits) (England) Regulations 2012’, incorporating all amendments up to that date.
Fees must be paid at the time an application is submitted.
If you’re unsure which fee applies to your project, it’s best to contact your Local Planning Authority for clarification.
For householder applications, the fee for alterations or extensions to an existing single dwelling house (excluding flats) is £528.00. If the proposed works are within or along the boundary of the property (also excluding flats), the fee is £262.00.
Interested in a new conservatory and glazed extension? Contact us today
The latest generation of conservatories, glazed extensions and garden rooms remains a fantastic way to extend your home and benefit from cutting-edge materials, design, quality and workmanship. Contact us today for more information and advice, and finding the right products from the proper suppliers.
Frequently Asked Questions about Planning Permission for a Conservatory.
Adding a conservatory remains one of the most popular ways to extend living space and bring the outdoors in. Today’s conservatories are also called glazed extensions or Wintergardens. They are massively different from the traditional upvc, aluminium or timber conservatories of the past. Better materials, high performance glass, extensive sealing and thermal performance. Modern Conservatories promise year-round comfort and much-needed extra living space.
What other Conservatory Planning Permissions Will I Need?
Most new glazed extensions and conservatories should fall under Permitted Development Rights, but there may be exceptions. These include Conservation Area properties, National Parks, Listed buildings. The design and orientation of your conservatory may also affect Planning, such as having one at the side or front of your home.
Will a Glazed Extension Require Planning Permission?
Always check with your Local Authority, but as long as they meet the requirements stated, you should not need planning permission. Remember, the separating doors must be Exterior Quality.
Can I Have a Radiator in My Conservatory?
Yes, but this must be on a separate heating system from the main house. Examples include heating with independent controls, underfloor heating, or electric heating.
What happens if I remove the doors between my house and the conservatory?
The conservatory is no longer exempt. You’ll need full Building Regulations approval, and the structure must meet insulation and energy efficiency standards.
Is a completion certificate necessary?
Only when your conservatory needs to comply with Building Regulations will you’ll get a completion certificate that confirms legal compliance, which is essential when selling your property.
Does a solid roof replacement need approval?
Yes. Replacing a glass or polycarbonate roof with a fully tiled or solid roof generally requires Building Regulations approval. Replacing your existing polycarbonate with new glass units or aluminium insulated roof panels should not.






