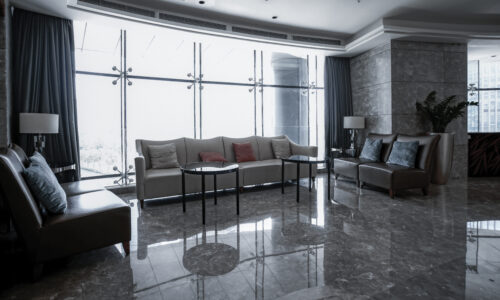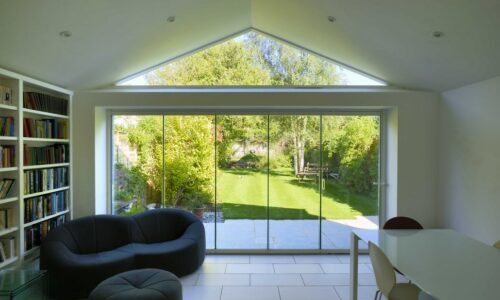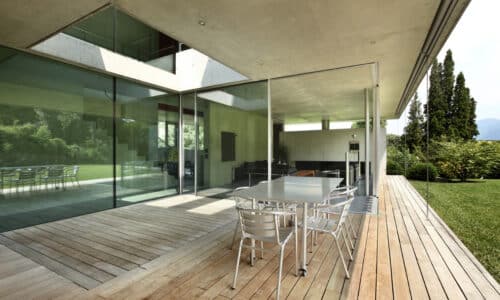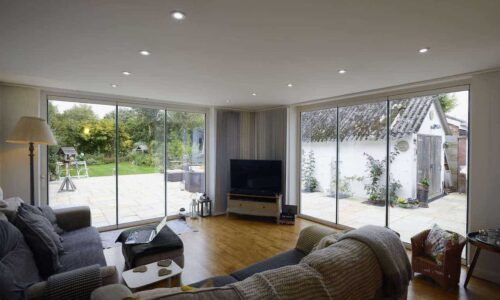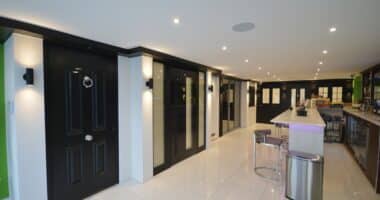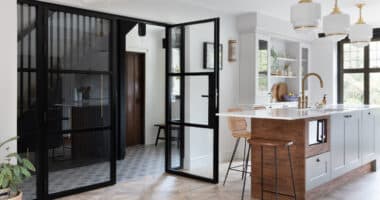Frameless doors and windows are products designed to provide the maximum amount of visible glass with the least amount of frame, usually aluminium.
The main advantages of frameless doors and windows are their minimal aluminium appearance, lack of visible mullions, and the small amount of space they take up when fully open. They provide a minimalist contemporary look that maximises views and can be a stunning feature of modern, traditional, and heritage properties.
In this article, we look at how frameless glass products can be a great design choice for a project in the home or a commercial property.
What does frameless mean?
Online search results for ‘frameless’ products often produce confusing and misleading information. Some products marketed as frameless are not, nor may they be suitable for your project.
Every door and window needs a perimeter frame or fixing. Most frameless doors and windows rely on an aluminium or other type of frame to provide strength, weatherproofing, security, and functionality. The different ways frameless products may be described are:
- Fully framed aluminium windows and doors, but the aluminium frame is recessed into the building structure to create a frameless appearance.
- Ultra-slim aluminium framed doors and windows.
- Doors and windows with no ‘visible’ frame on the outside but are fully framed inside.
- Single-glazed which are only suitable internally or externally as a non-secure cover, such as over a patio or swimming pool.
What are frameless products?
There are many types of frameless doors and windows on the market. Each is designed for a different use, depending on whether they are to be installed inside or outside and which building regulations they adhere to. Types of frameless products:
- External windows: opening and fixed, apex, gable and rooflights
- External doors: Entrance, patio, bifolding, sliding, hinged, slide-and-fold
- Internal: Doors, screens and partitions
- Thermally insulated structures: Glazed extensions, porches, swimming pool/Jacuzzi enclosure
- Non-thermally insulated single-glazed glass garden rooms, porches, swimming pool/Jacuzzi enclosure
- Glass floors, staircases, balustrades and galleried balconies
- Kitchen glass worktops and splashbacks
- Commercial frameless glazing for offices, retail, hotels, bars and restaurants
Types of frameless Doors and windows
Find out in more detail about the most popular frameless products.
An introduction to frameless doors and windows
All bifolding doors need a frame which is essential for their sliding folding action, housing the locking systems, the all-important track, sealing and security. Therefore there is no 100% frameless bifold system when referring to bifolding doors in their standard concertina form. When manufacturers refer to frameless bifold doors they are in fact standard doors but with reduced visible sightlines. Unless you are hiding the door frames into the structure, you will always have a visible surround frame.
Again, sliding doors can never be entirely frameless, as every sliding door must have a surrounding frame and aluminium around the sliding panels. This frame profile is crucial for enabling the doors to slide, lock, stay safe and secure and be weather resistant. Many manufacturers claim their sliding doors are frameless, but in reality, they are simply aluminium sliding doors designed with reduced visible sightlines and with ways to make them look frameless from a distance. You can create a near-frameless appearance with sliding doors by hiding the surrounding frame in the structure, considerably reducing the visible sightline. Frameless sliding doors look so good because the way the doors’ top, sides and bottom are designed are such that the sightlines are identical throughout the door set. This again gives the appearance of a frameless sliding door.
Like other patio doors, slide-and-turn doors need a frame, which is essential for the locking systems, track, sealing, and security. Therefore, there is no 100% frameless system. However, there are truly frameless double-glazed doors at the mullions with glass spacer bars and sophisticated gaskets; this design benefits from no visible mullions. Other systems aren’t frameless at the mullion but have minimal framing, giving a neat, slimline look. The surrounding frame and track of slide and turn doors are visible and not frameless, although again, you can hide into the structure to reduce how thick it looks.
Other versions of slide-and-turn doors that are frameless are the single-glazed systems, designed to create glass rooms and canopies.
So-called frameless windows are fixed windows or floor-to-ceiling glazing with hidden frames, giving an all-glass appearance. For a window to open, it must have a frame, but it can be super-slim.
Performance and specifications of frameless doors and windows
Well-designed frameless doors and windows will provide the expected weather resistance, security, and reliability associated with their fully framed counterparts.
The glass and other components found in a frameless window or door sometimes come from several external suppliers. It is not unusual, for example, for a glass manufacturer providing the double-glazed units only to provide a 5-year guarantee. Some complete frameless glass products will come with the expected 10-year guarantee, others may only come with five years or less.
It is imperative that you check the certification of frameless doors and windows. Ask to see performance testing documentation, details, and the length of the guarantee available.
The aluminium in frameless doors and windows should conform to industry standards for quality and type of aluminium. Powder-coated colours and finishes should come with the correct British or European industry standard or be painted by a Qualicoat or other approved applicator.
Due to the minimal amount of aluminium in a frameless doors and windows, you may find a basic locking system than the more secure multi-point lock on a full aluminium frame. Check what security accreditations and certifications come with the product.
All installations of new doors and windows must adhere to current building regulations and fire safety.
How big can a frameless window go to?
The largest size of a frameless window will depend on technical considerations such as the maximum size of glass the manufacturer can handle, toughen and laminate and the maximum size of glass the product has been designed for.
There are also onsite considerations, such as the forces of wind and the deflection on the glass, transportation constraints and the maximum opening size allowed for your structure.
Are frameless doors and windows safe?
Yes, they are – if they are installed where they are designed to be installed.
The product should adhere to the British standards relating to glass safety. For example, there are frameless rooflights called ‘walk-on glass’ and floating glass staircases with no apparent support. These products use laminated, toughened or very thick glass in multiple layers and are designed for strength and structural integrity.
Frameless doors and windows are designed and made around the glass, which is the structural component of the overall product. The products should then be tested for security, safety, and weather resistance to ensure they are fit for the purpose.
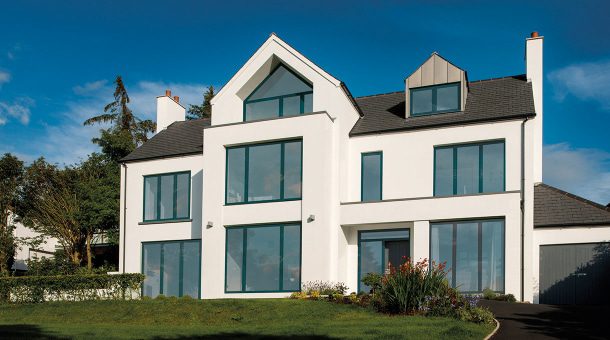
How much do frameless doors and windows cost?
Frameless doors and windows are usually at the higher end of the price range due to its minimalist design and manufacturing process.
They are largely built around the glass in the factory, whereas aluminium doors and windows are manufactured ‘unglazed’, and the glass is installed on-site. Therefore, the supplier/installer buying these products to sell on are paying a markup on the glass that they would typically buy cheaper directly and install in the frames themselves.
In addition, the fitting and transportation of fully glazed products are more complicated, often requiring special machines and more labour on-site due to the size and weight.
In conclusion, it’s important to remember that no door or window can be truly 100% frameless. Every door and window requires a perimeter frame or fixing to ensure it has the necessary strength, weatherproofing, security, and functionality.
Generally, door and window products classed as ‘frameless’ are single-glazed, or if double or triple-glazed, the frame will be slim or minimal. The design of the frame may be intended to be concealed within the structure or to create the illusion of less frame. This concept of ‘appearance’ is a key design technique that is a relatively new concept and opens up many new exciting design options.
It’s crucial to conduct thorough research to ensure you’re purchasing the right type of frameless doors and windows for the right location, considering safety, security, weather-proofing, and building regulation reasons. If you need personalized advice for your specific project, we’re here to help. Please don’t hesitate to reach out we have spent many years researching this topic and are happy to pass on our expertise.
Latest articles
- Residence 9 vs Evolution Windows: Which Is better? December 9, 2024
- choosing the best Residence collection. R9 vs r7 vs r2. December 6, 2024
- UPVC Flush windows compared November 30, 2024
- Black Friday for windows and doors. Are the offers genuine? November 22, 2024
- Oriel windows and frameless box windows November 17, 2024

