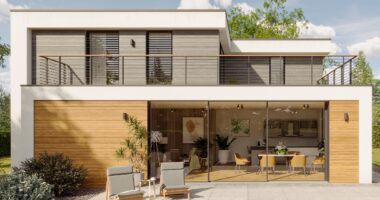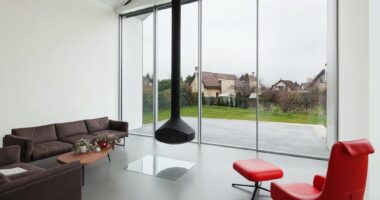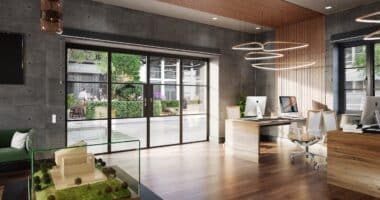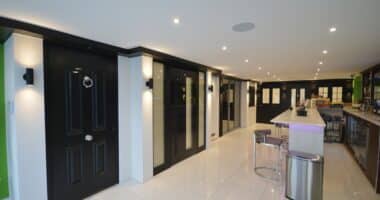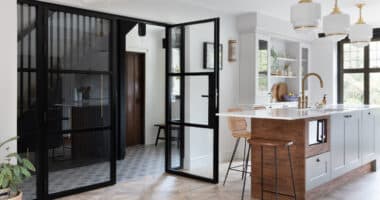Conservatories, orangeries and glazed structures are a few of the many terms used for glass rooms. Each has a distinctly different use and price point.
Glass rooms, glazed extensions, conservatories and orangeries are designed to expand or extend your living space and comprise advanced aluminium structures, glass roofs, doors and windows. Glass structures are referred to by many different names such as wintergarden, glass extension, conservatory, orangery, glass box, sunroom, garden room or glass room.
What is a glass room?
Glass rooms or glass structures come in aluminium or a combination of timber and aluminium. They are either fixed to the home or erected as a free-standing structure in the garden.
The glazed structure comprises a glass roof and full or partly glazed vertical walls consisting of a mixture of doors and windows.
Depending on the project requirements and intended use, there are either double or triple-glazed thermally insulated or single-glazed non-thermally insulated.
Types of Glass Room Gazed Structures
Find out in more detail about the different types of aluminium glazed structures.
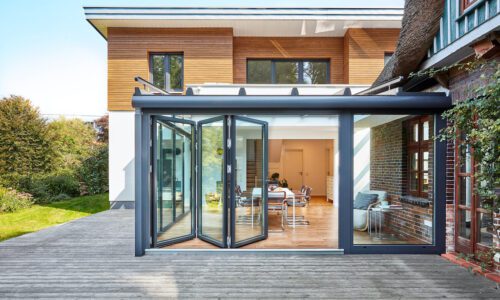
Glazed Extensions
Premium product – insulated double or triple glazed roof with choice of bifold, sliding doors and fixed windows.
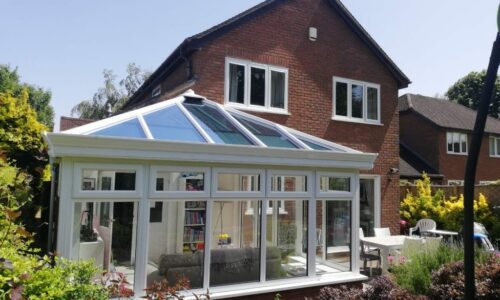
Conservatories
Typically with pointed or pitched roofs, also thermally insulated but generally with less structural integrity and comforts.
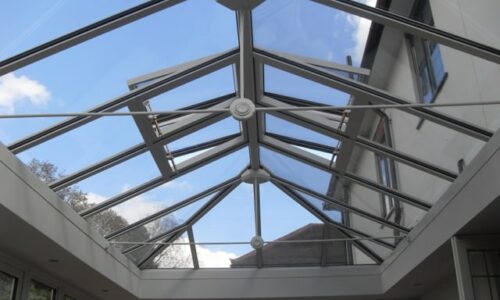
Orangeries
Generally a brick base with thermally insulated windows and doors and a central glazed roof lantern.
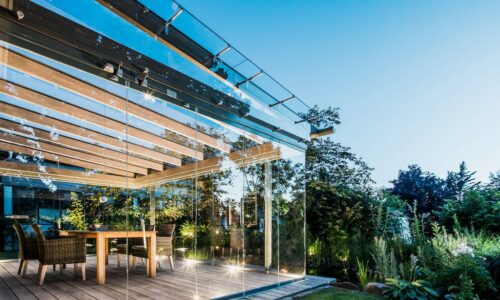
verandas & Canopies
A single glazed glass roof with or without the addition of vertical glass panel doors to cover patios and hot tubs.
Three glass room classifications explained
There are three distinct construction types of glass rooms, primarily depending on their glazing, thermal and security properties.
Glazed extensions and wintergardens
Glazed extensions and wintergardens can be used all year round as an extension to your home. The wall and existing doors can be removed from the original external wall as the glazed extension will take on your home’s thermal and security requirements.
Using thermally insulated aluminium and high-specification insulated glass, these modern glass rooms offer all the benefits of an all-year-round room with excellent energy efficiency, acoustics and interior comfort. Of course, the benefit of glazed extensions is their full integration with virtually any type of aluminium bifolding doors, sliding doors and windows. With large span doors, these open up the room like a familiar extension, seamlessly connecting to the garden. This is the most expensive option, and costs are in line with a traditional brick-built extension (although it can only be one storey).
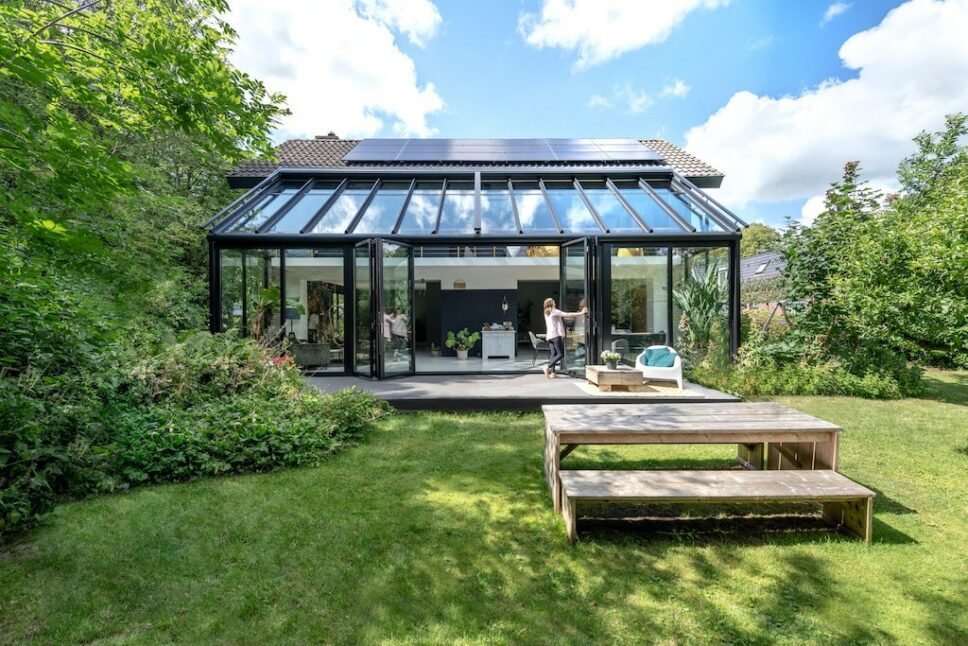
Conservatories and orangeries
Conservatories and organeries are generally where you keep the existing thermal and door security between the home and the new structure. It may be thermally insulated and still be used all year round, but not to the standard of a glazed extension. These are a more cost-effective solution to the glazed extension.
Conservatories consist primarily of glass, therefore, they have the temperature fluctuations, such as being colder in the winter and hotter in the summer. Orangeries come with partly solid walls and structural elements that offer better interior comfort and heat retention than conservatories. Most old PVCu structures are being replaced by the modern aluminium equivalent; conservatory specialists provide all styles and designs to meet customer requirements and budgets.
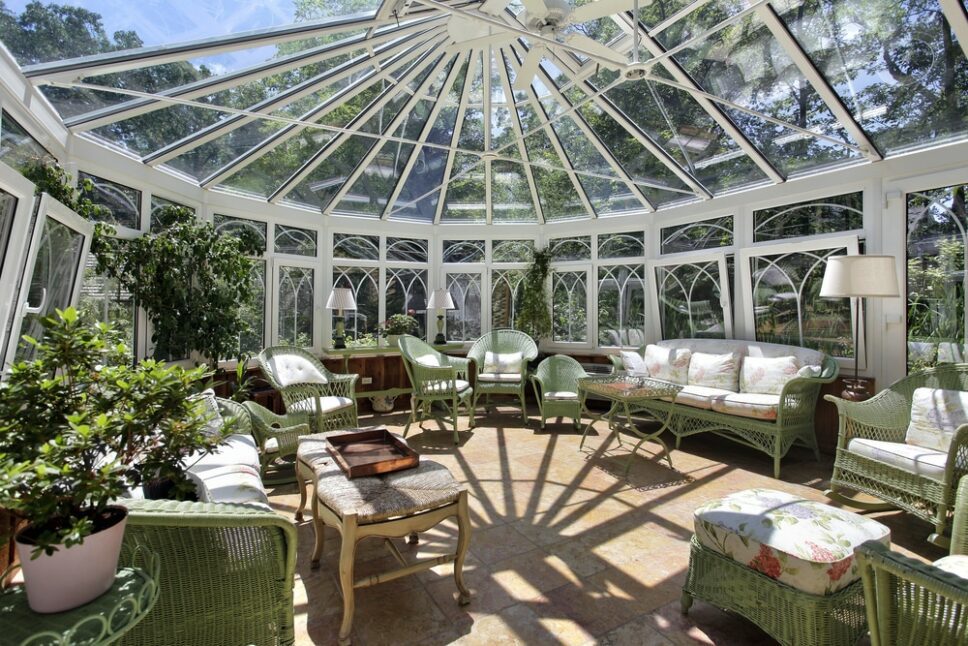
Glass room, glass canopy, garden room and sunroom
A glass room, garden room or sunroom are usually single-glazed glass structures comprising of a glass canopy roof and side glass panels, which can be used as a summer structure to prolong the use of your garden over a patio for dining and relaxing, hot tub or swimming pool, often described as the ‘outside room’.
These are not thermally insulated structures nor fully secure. Some are designed with a glass canopy to provide overhead protection from the rain and provide shade when fitted with an awning and then are converted to a glass room, garden room or sunroom when fitted with vertical glass panels. These panels can be fully open in good weather or closed off fully/partially for protection from the wind and rain while at the same time enjoying the outdoors and an entirely unobstructed view of your garden.
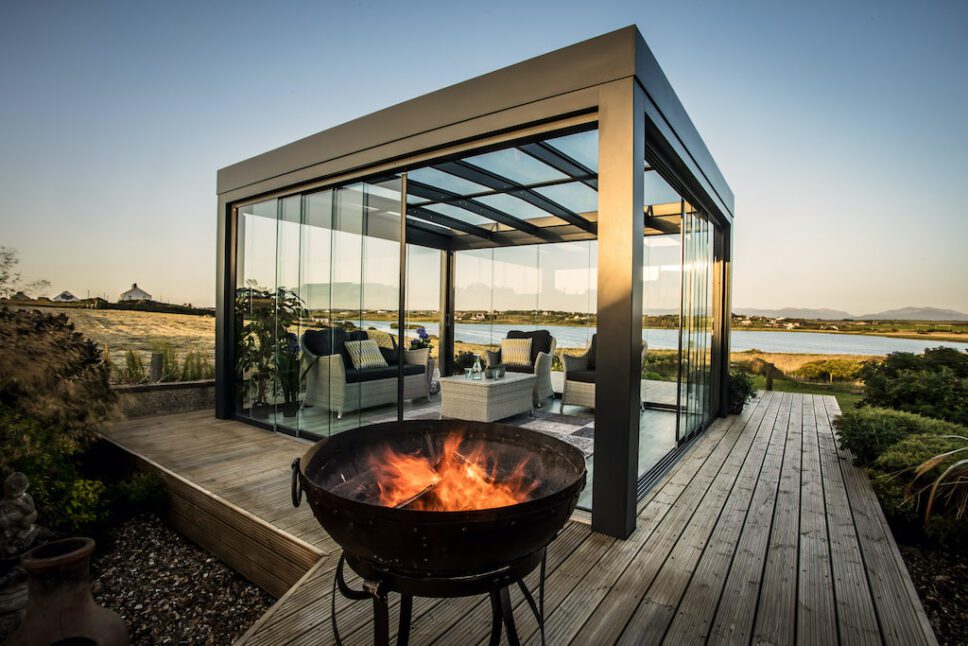
Do I need planning permission for a glass room or glazed extension?
The first question often asked when considering a glass room, structure or extension is, do I need planning permission?
Adding a single-storey glass room or extension to your house ‘may be classed as a ‘permitted development’. However, you must check with your planning office, the installation is subject to a list of limits and conditions as defined on the planning portal. For flats and maisonettes, click here.
These limits and conditions for single-storey extensions are based on the size they can be, including the height and the aesthetic in relation to the construction of your home.
If you want to exceed the limits of the ‘permitted development’, planning an extension at the front of your property or are in an Article 2(3) designated land (such as a conservation area, national park, an area of outstanding natural beauty or World Heritage Site) then you must always seek planning permission advice.
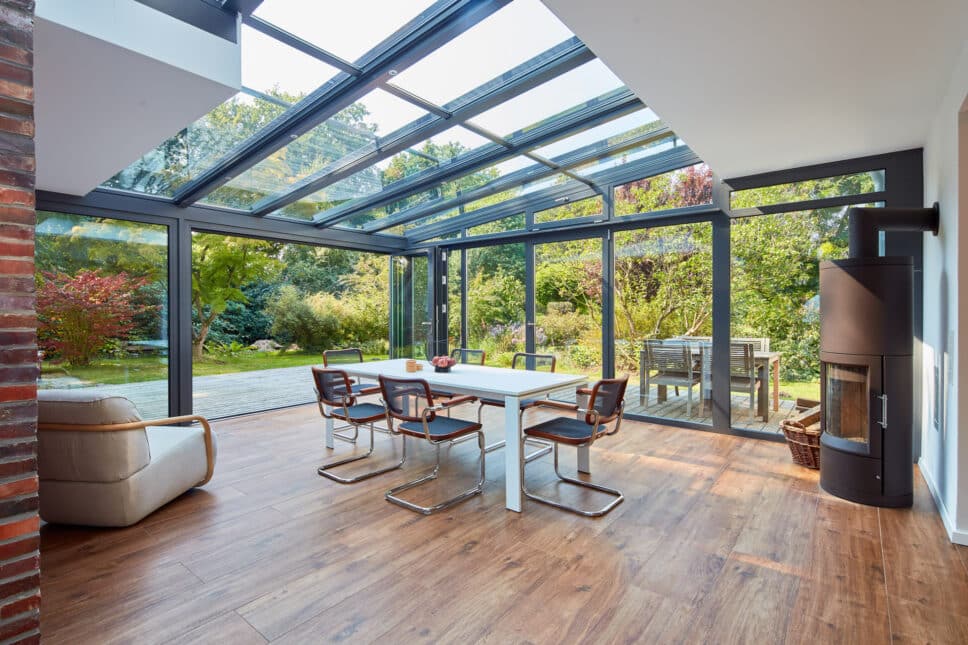
Design and features of glass rooms
With glass being a significant material in the design and construction of glass rooms, many options are available. When discussing with a professional designer, you will have a list of options, including sound and sun protection, enhanced security and shading. Glazing options include self-cleaning glass, solar glass and a combination of glass and architectural panels.
Additionally, glazed extensions come with options for climate control and manual or powered blinds and awnings. The bespoke nature of these quality glass structures provides design and product solutions for virtually any project requirement.
Light and a feeling of space mean using slimline aluminium profiles combined with contemporary doors and windows. Most systems offer their collection of windows and doors. Each is designed for standard configurations, open corners, slide and turn systems, low thresholds and other essential design window and door features.
With properties and gardens varying in size, aluminium glass rooms and glazed extensions come fully bespoke. From a basic glass canopy up to a substantial glass structure, the design of these products means any property size benefits from the added space provided by glass rooms and glazed extensions.
Importantly, the design of these structures comes with high specifications and certification for product quality, conformity, security and weather performance. Ensure you ask to see the certification and warranty details for all structure elements.
If you would like some advice on which glass room structure would be appropriate for your project, please do not hesitate to contact us; we will be happy to advise.
Latest articles
- Residence 9 vs Evolution Windows: Which Is better? December 9, 2024
- choosing the best Residence collection. R9 vs r7 vs r2. December 6, 2024
- UPVC Flush windows compared November 30, 2024
- Black Friday for windows and doors. Are the offers genuine? November 22, 2024
- Oriel windows and frameless box windows November 17, 2024


