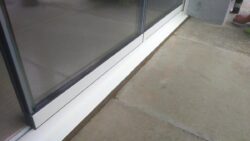The range of glass bifolding and sliding doors manufactured by Frameless Glass Curtains Ltd, comprise all the latest specifications necessary to create a thermally efficient, weather resistant and secure door.
Available as a double glazed or triple glazed door and a single glazed door for glass room dividers or partitions, each has it’s own particular specifications and technical characteristics.
Double Glazed Glass Bifolding Doors

Double glazed products utilise an ultra slim outer frame to the perimeter of the door coupled to an ultra low threshold. The outer frame is only 80mm wide and 70mm deep making it ideal for retrofit or new build work.
The door leaves combine a top and bottom track of 40mm or 44mm. All frame sections are insulated, thermally broken to assist with the energy efficiency of the door. Sophisticated weatherstrips and gaskets are used for weather and wind resistance and to aid in sealing the doors when closed. Gaskets are available in grey as well as other standard colours.
Outer frames have built in deflection to assist with wind loadings.
How frameless glass doors are constructed.
Specialist manufacturing is involved int he construction of frameless glass doors. The aluminium profiles are connected to the tracks using components designed to assist the individual door leaves in sliding within the top and bottom tracks. The specially designed tracks contains sophisticated turning mechanisms that automatically determine where the doors are to swing open. This automatic mechanism also provides “gates” that are necessary to ensure doors remain secure and locked as well as meeting current testing standards. Turning the handle internally ensure doors are pushed and sealed together creating a weathertight seal and aiding compliance with current weather testing standards including BS6375 Part 1 2009.

Door panels are designed and constructed to take the majority of the door weight at the bottom. Purpose designed wheels that are ultra strong and highly reliable are fitted at the bottom of each door panel.
All aluminium extrusions, framing, components and tracks are British designed and manufactured in accordance with BS6375 Part 1 2004. Unlike other door manufacturers that outsource the construction of the glass double glazed units to other companies, all glass units are made in house.
Operation of the doors.
Once the main access leaf is activated and opened the remaining door panels stack, slide and fold. All door leaves are super slim at only 45mm meaning that a minimal amount of space is taken up by all the folded panels.
Doors can be chosen to open inwards or outwards as well as sliding to the left or right as well as left and right.

To aid security and ease of use, the door locking mechanism is operated from inside utilising a handle with integrated key. There is no locking mechanism on the outside. Operation is simple and easy with just a turn of the key and the handle whereby the access leaf automatically springs back. The access leaf is particularly useful in using the doors to gain general access to the outside without having to slide every panel back.
Glass Construction and Specification.
Sealed unit constructed comprised 4mm or 6mm Planitherm 4s or soft coat and 4mm or 6mm Toughened low iron glass. A totally unique toughened glass spacer which is 20mm and using mitres is fixed between the edges of the glass. Aluminium 20mm spacer bars are used at the top and bottom of the doors where they are situated within their slim frame. Profiles are compressed onto glass and fixed with a specialist polymer to aid sealing.
Colour finishing and powder coating.
Doors are available in the complete range of RAL colours, meaning over 200 colours are available. All doors utilise sophisticated powder coating technology in accordance with BS6496 and by Qualicoat approved applicators. A range of guarantees is available to suit doors installed in severe weather or coastal environments.










