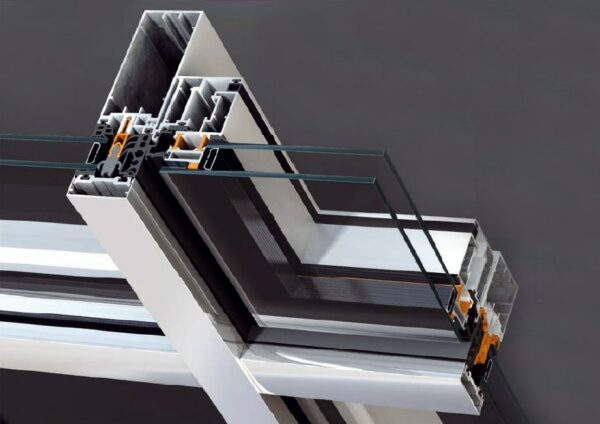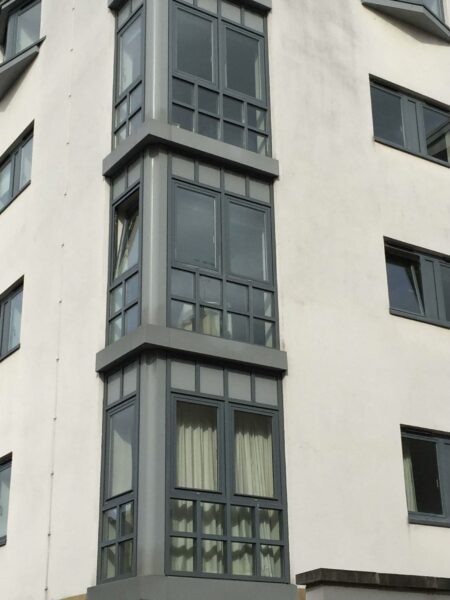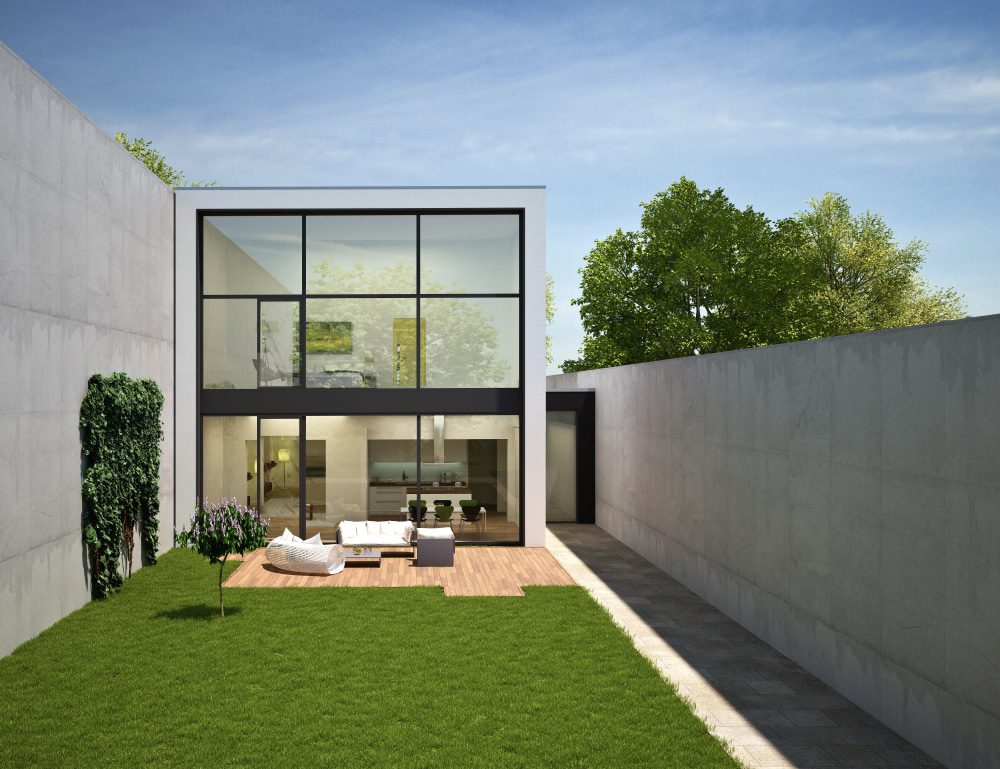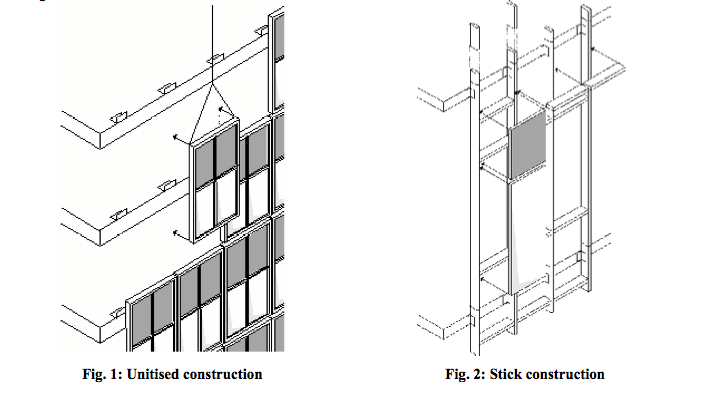Aluminium Curtain walling, or facade glazing, enables the use of glass and aluminium for larger installations and greater spans. Infinitely flexible in size and capability, it’s used where general aluminium windows are not possible due to their maximum sizes. The design of curtain walling is credited with transforming building design. The combination of aluminium profiles and glass, allows buildings with entire elevations of glass. It’s even possible to create full glass structures.
Design and aesthetics of aluminium curtain walling
As with any building exterior, it needs structural integrity and weather protection. Using curtain walling provides a thin and lightweight system but one that’s also designed for strength and long service life.
One advantage of this glazing design is its non-structural nature. As a result, any wind-loads and stresses transfer to the main building structure. Thermally efficient, fully sealed, built-in expansion and easy installation are other benefits.

Another huge advantage of curtain walling in construction is its lower cost compared with traditional building materials. Therefore, it’s widely used in keeping down construction costs. The impressive size capability, as well as flexible configuration, also gives greater scope to architects. Colours, glass choices, and aesthetics all create better architecture.
Types of curtain walling used in buildings
There are several types of curtain walling systems available with two types being the most popular:
Pressure equalised systems uses gaskets, pressure plates and external cappings. This designed keeps the interior of any building fully sealed with any water effectively draining down the mullions or through the cappings to the outside.
Face sealed systems include systems designed as glass-to-glass and here they rely on absolute precision sealing.
In most cases, curtain walling relies on aluminium mullions and transoms forming the main grid. The vertical or horizontal bars in curtain walling come in various sizes and depths. Profile sizes start at around 50mm depth, up to substantial mullions at up to 200mm deep or more. Additional reinforcing is also added where required. The result is a super-strong structure with excellent resistance to deflection.
Importantly, it’s the size and design of the overall screen determining the mullion required, not the other way round.
Aluminium curtain walling will be available in either modular or stick form, depending on the system. Mullions and transoms are available in a variety of depths to suit the site condition or load and external cappings are again available in profiled or standard forms to accommodate special designs if needed.

In front of the main mullion are gaskets, glass, more seals, the thermal pressure plate and finally the exterior capping.
This design also allows all manner of glass and aluminium panel materials, as well as windows and doors of all types.
Image courtesy of alumil.sa
The advantages of facade glazing

As well as lower construction costs, this particular design of glazing also offers other advantages.
- Excellent energy efficiency, air, wind and water protection thanks to insulated profiles and high-performance glass
- Long-term energy savings over the life of the building
- Large or small units make curtain walling suitable for virtually any design including residential property.
- The ability to span multiple floors or individual segments between floors.
- Substantially stronger than windows yet offering slimmer or similar 50mm sightlines.
Using facade glass walls in the home

Because this glazing design lends itself so well to larger screens, it’s popular in residential projects. Also referred to as architectural glazing, the slimline bars with box-like construction makes it ideal residentially. While mostly regarded as a commercial system, homes benefit from strength, excellent weather performance and insulated construction.
In houses too, homeowners now create impactful designs. The demand for more light and spacious feeling rooms lends itself perfectly to this glazing system. Door and window installations are also more complex in recent years too, catering for modern homes and architecture. Here again, the box mullion design provides solutions.
You will see many of these types of houses featured in Grand Designs type television programmes. Where the vision is for maximum light or large glass “walls”, floor to ceiling glazing, it’s perfect. There’s no better material when spanning the ground and upper floors of the house.
Furthermore, this glazing system comes double or triple glazed. It’s also fully integrated with any type of opening windows and all types of patio doors.
Fitting aluminium curtain walling
High rise buildings where the facade spans more than six metres typically used the unitised method of fitting. This involves fully fabricated and glazed sections of the facade, installed in multiple units and creating the overall finished glass wall.
For lower-rise installations the stick construction involves the curtain walling arriving on site in ladders or grids. It’s installed in segments along the building elevation, glazed and capped externally.

While aluminium remains the most popular material, it’s also possible in PVCu, timber, steel and a combination of materials. Timber is also a strong solid material, but PVCu often comes reinforced with steel or aluminium internally. For low-rise applications, school refurbishments and residential projects, PVCu does work well within the limitations of the system. However, PVCu still cannot achieve the look of the aluminium variety nor can it achieve the spans.
One consideration for architects in specifying curtain walling is solar gain, thermal and visual comfort given the large amount of glass used.
Furthermore, the difference between aluminium curtain walling and shopfront systems is where a screen needs to span one or more floors.










