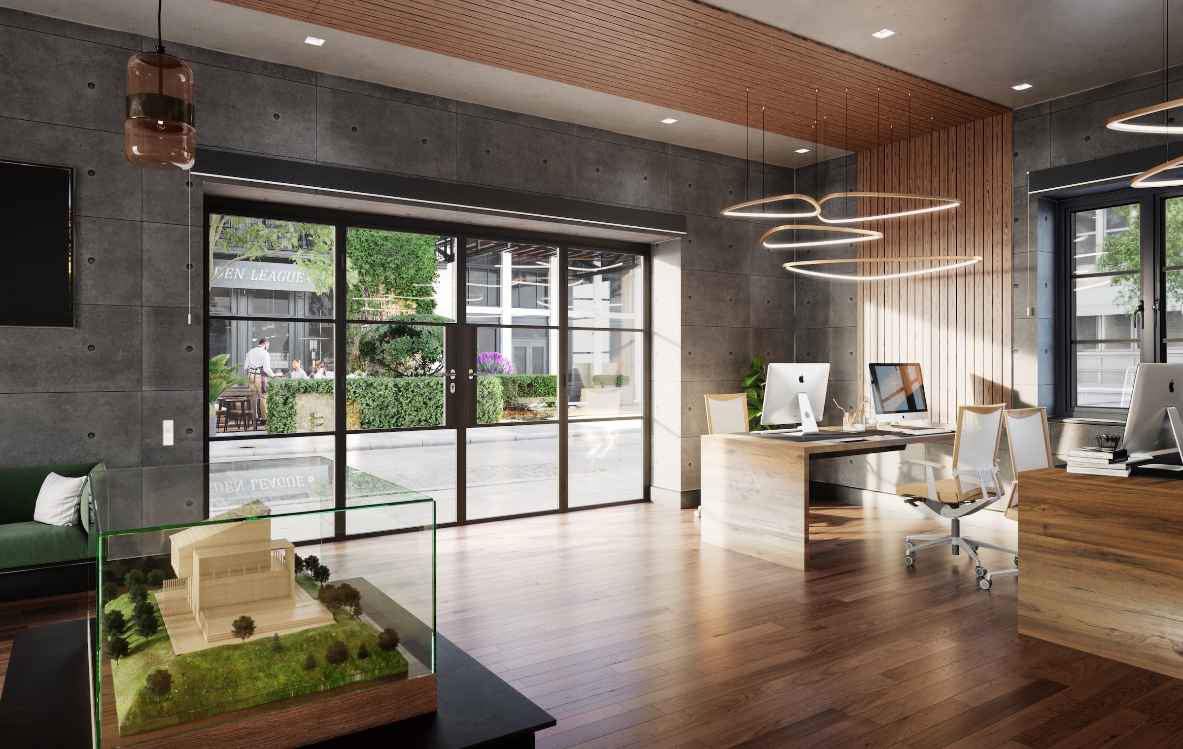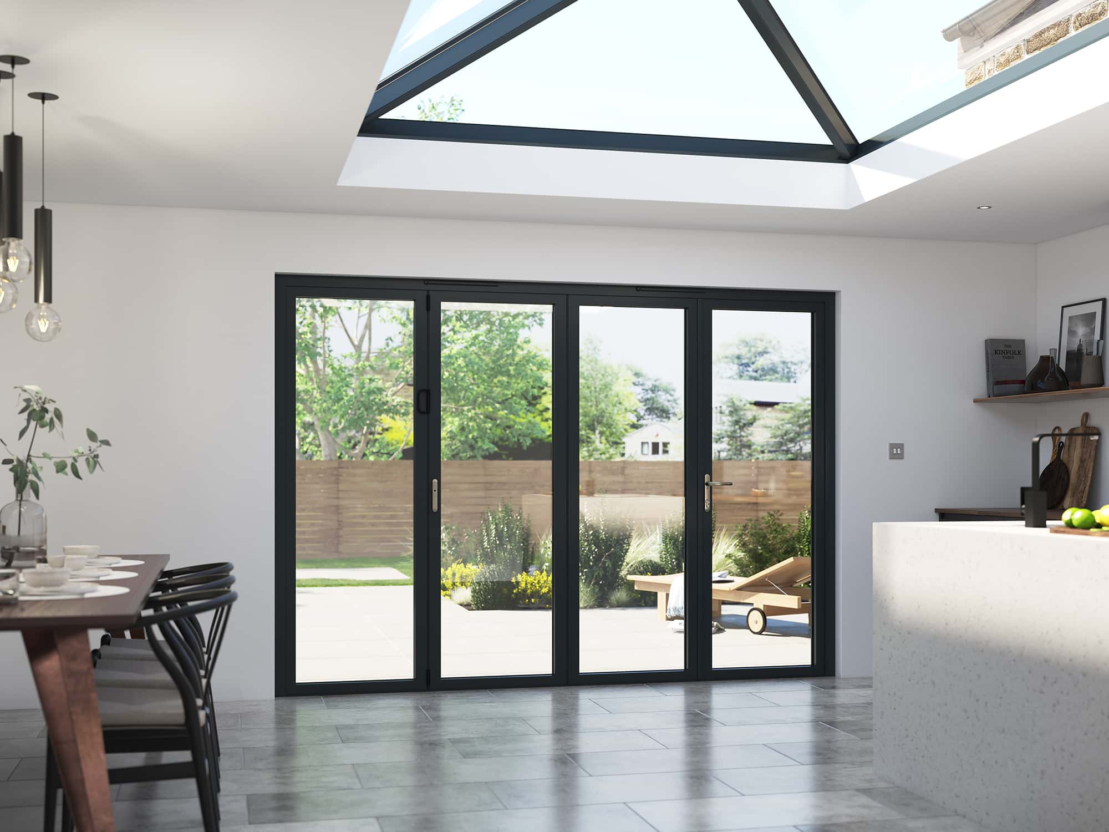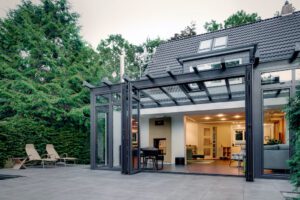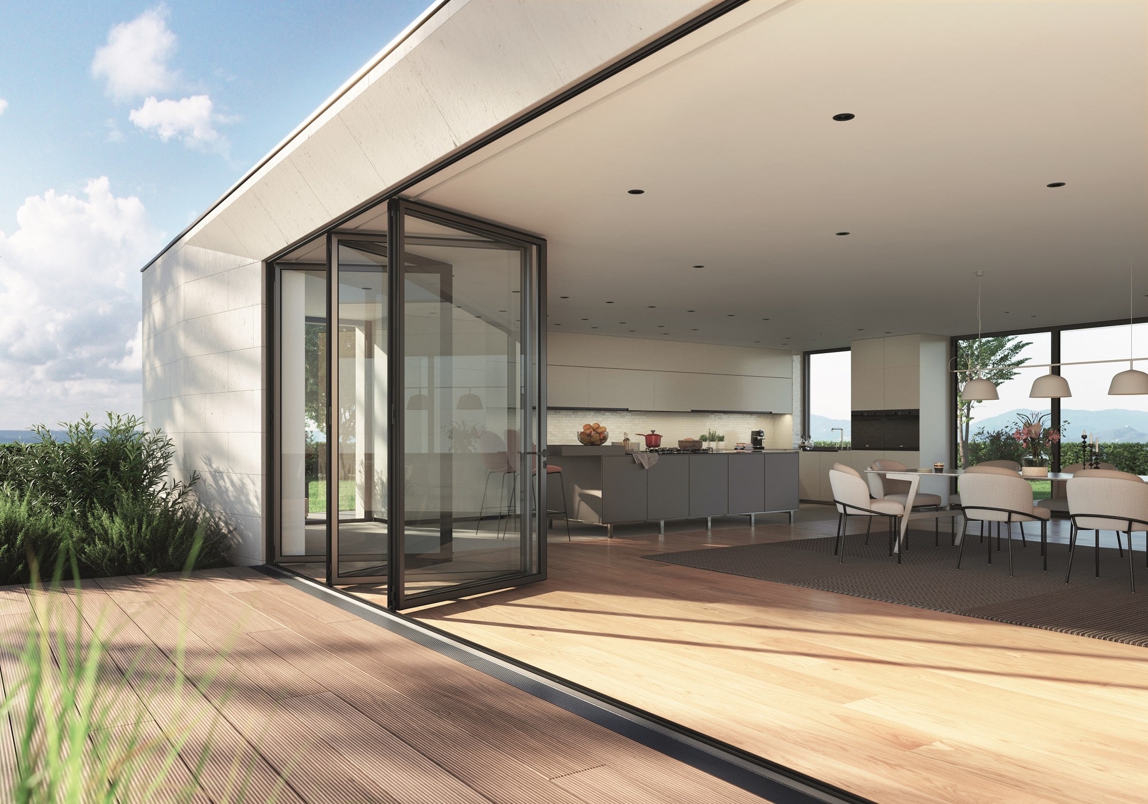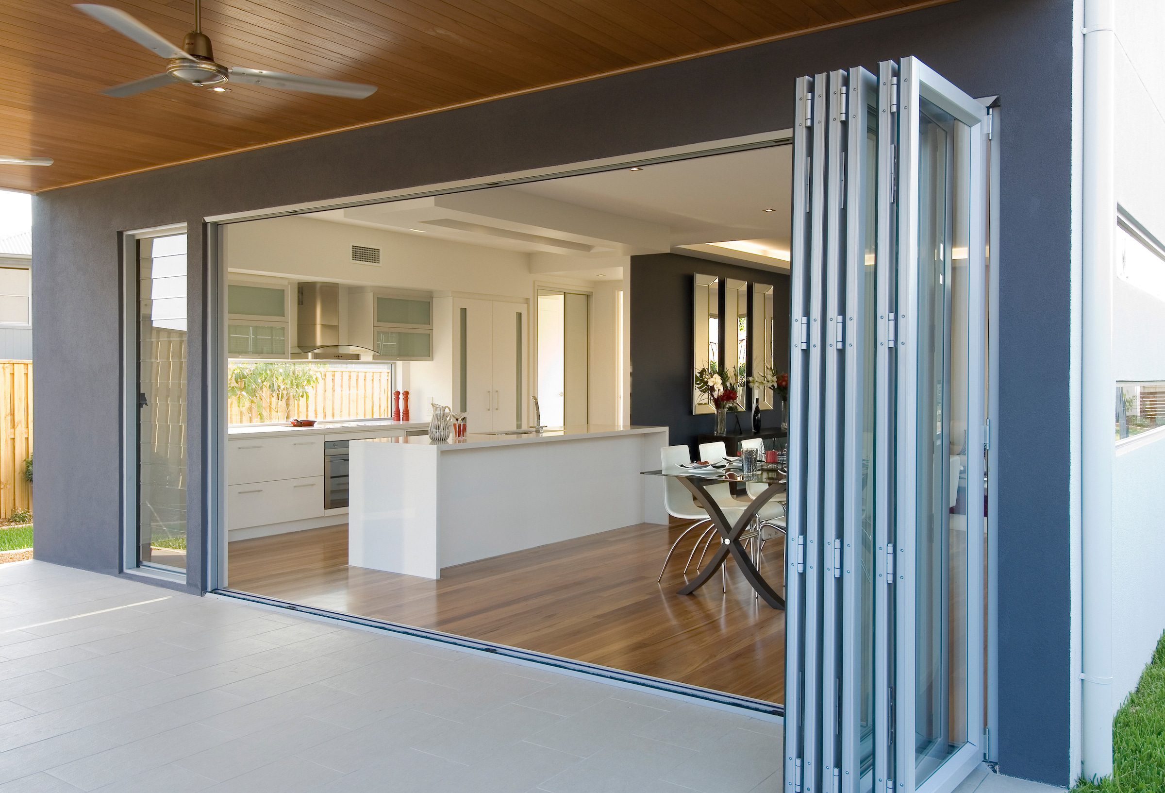Thinking about open corner bifold doors for your new extension? Here is all you need to know and how to design open corner bifold doors correctly. We provide information about the doors themselves, the built opening, as well findind what brands offer some of the most impressive folding sliding doors, but in an open corner design.
Why you should consider open corner bifold doors
Assuming the extension budget stretches to the building work and the open corner bifold doors cost, open corner bifold doors deliver something special and unlike other patio doors on the market.
First of all, is the appeal of a two-sided glass corner with a minimal or invisible corner post. With the corner bifold doors closed, you get a visually striking feature in your room. Another benefit of a two sided glazed arrangement is the extra feeling of space and more light as a result.
Even better with fixed or open corner bifold doors is how they transform a room fully open. The door sets slide and fold back, revealing a two sided clear opening, connecting your room to the patio area and garden. The room becomes larger and the entire space transforms on warmer days into a look entirely different from a regular open bifold or sliding door.
Of course, bifolding doors generally add value to a property. An open corner design arguably more so as it’s so distinctive and unique.
How do corner bifold doors work?
The design of the bifolding doors up to the corner is standard. You get the choice of standard or slim bifold sightlines at the door mullions and locking points. It’s only at the corner you’ll see a thicker frame detail with the square post. This post also acts as the main locking point for the door set.
Whilst the concept of a corner set of folding sliding doors is not new, traditionally there’s a brick or steel post at the corner. Product innovation has resulted in most bifolding door brands now having a moveable corner post. Open one set of doors, then the other and the entire post moves back with the one set fully opening the aperture with style.
The connected post fits on one door set. Every other operation in opening and closing the doors is the same. However, the corner post needs releasing and this is done by a flush bolt system, although it varies from product to product.
There’s even a removable corner post solution such as the frameless bifolding doors made by FGC. Their doors use a separate corner post design. It’s not structural, neither does it take the place of any essential supports.
The system works by connecting the corner post to one side of the corner. One set folds as normal. The other set unlocks with the post and moves away too. All doors are now opened and including the corner post which has moved with the set of doors it is connected to.
Building a new extension for corner bifold doors explained
The construction of your extension will require a cantilevered arrangement on the roof to provide the necessary structural support to the building. This need not be complicated. With the right advice from your architect, builder or structural engineer, this is easily designed and constructed.
You’ll almost certainly need the services of a structural engineer. Their job is to carry out a full survey, understand your project brief and calculate the structural requirements for your builder or architect.
Whilst many competent builders have experience in this cantilevered design for a new roof, finding one with previous experience probably gives extra peace of mind. Your bifold door supplier and installer will invariably have worked with good builders on previous installations and may recommend some to you.

There are situations such as where new doors replace an existing set and these often won’t need any structural alterations. Many replacement door installations work fine with the existing lintels in place. Do always check with a suitable professional.
How the roof works with open corner bifold doors
Cantilevered steelwork engineered to hold the roof weight will need to be installed above the doors. This will also support the lateral weight of the door. Installing cantilevered steelwork around the aperture means that no supporting posts will be on display, so you can enjoy an uninterrupted view when the doors are open.
Choosing between external or internal corner bifold doors
Whether you choose the more popular exterior corner or internal corner bifold doors the construction of the doors is the same. The only difference is the manufacture of the doors and the direction of the corner.
The frame, track and any cill at the threshold is also cut to suit with neat and sealed joints, giving a professional finish with any quality bifold door product.
Understanding the corner posts available with corner bifold doors
When it comes to fixed or open corner bifold doors, there’s a choice of post designs. Not all are a truly open or invisible corner design, but all three provide different looks and price points.

The invisible corner post on corner bifold doors explained
Arguably the most striking part about open corner bifolding doors is the invisible corner post and where the roof appears to float. This is the invisible and full open corner design.
A fully open arrangement also costs the most as an overall project. However, it delivers the most impressive look, the best in minimal sightlines at the corner and looks stunning open and just as impressive with the doors closed. This design comes as a result of the correct building work, possible an architect and most certainly a structural engineer.
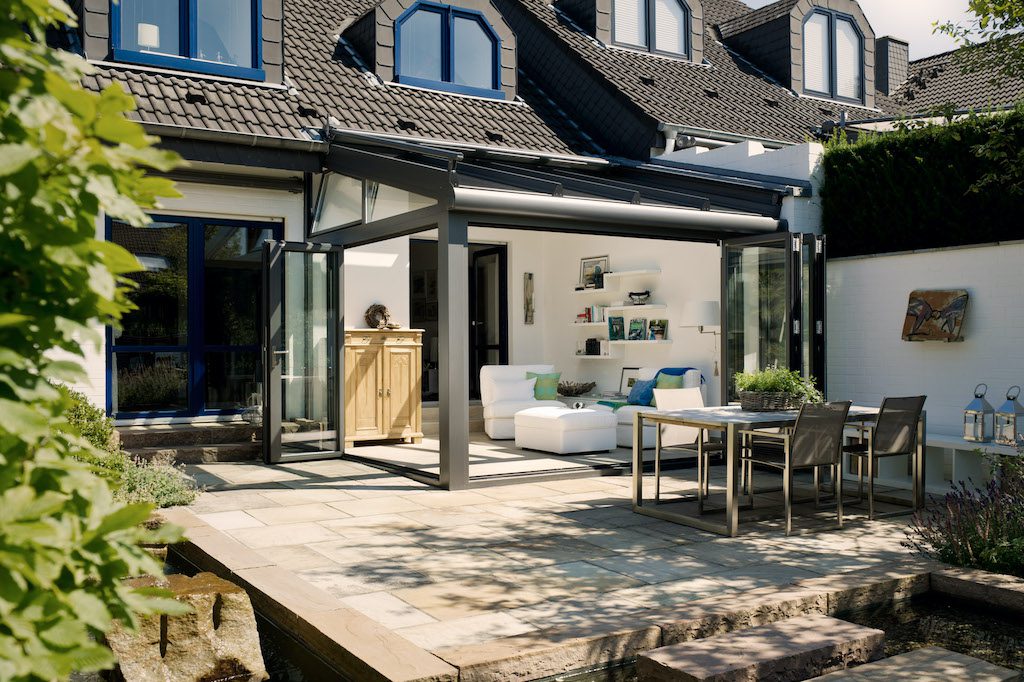
The static exterior corner post
A much simpler design is the fixed corner post from steel that’s slimmer or brickwork that’s slightly thicker. The bifold doors fix in the normal way to each side of the post. As a result, they’re just like regular bifolds and the cost is lower. However, fully open they create the same open aspect, albeit with a visible post.

The static interior corner post
Here’s an alternative design giving a full open corner, but with a visible post set back inside the room. The advantage is reduced building costs as the post is supporting the roof, whilst at the same time giving a full open corner.

How to design your open corner bifold doors
You can have a flexible open corner that can consist from two to six or more leaves on the one side and one, two or more on the other; depending on the size of the structural opening and what is being constructed.
The traffic door on a bifold provides extra functionality letting you open just one leaf for everyday access. It’s recommended for the improved usability and a good installer can advise further on the best positioning on one or both sets.
Then you have the usual substantial colour choice with your new open corner bifold doors as well as glass options, integral glass blinds, glass with extra security, sun-control and even acoustic glass.
It’s also worth bearing in mind all bifolding doors come as single or double doors using exactly the same profiles. Therefore, you get the option of matching doors elsewhere in the home or the extension.
Low, level and flush thresholds with corner bifold doors
Both internal corner bifold doors or external corner designs work just like standard bifolds giving you several options for a flush and level-access threshold. The considerations are all the same such as your builder understanding the track heights and building the structural opening to suit.
You’ll need to consider drainage and moving any water away from the bifolds in the usual way. There are numerous options for drainage with bifolding doors including contemporary solutions adding to the look of your bifolds at the threshold. Your builder, bifolds installer or architect can also advise.
How much do open corner bifold doors cost?
The significant cost of getting this bifold door design in your extension is actually the building work rather than the door cost itself. They do cost a little more but not significantly so.
Our research indicates an open corner design adds around £1000 to £1500 on top of the cost of two separate bifold sets and you may find this cost even less depending on the installer and the brand. Fitting costs vary across all businesses. Therefore, always get at least three or four quotations and ensure you’re comparing like for like.
Of course, some bifolding door brands cost more regardless of the design. Schuco, Reynaers, Solarlux, Vistaline, Sunflex, Centor are at the better end of the market. Aluk, Smart Systems or Origin will probably work out cheaper.
How to choose the best brands of open corner bifold doors
Most of today’s products come with an open, fixed or internal corner bifold doors design. The information you need to choose the best bifold remains the same. This article features high-end bifolding doors in open corner designs by Sunflex, Solarlux and FGC.
Above all, quality manufacturing, a well-built structure and professional installation are key to a successful outcome.
Bifold doors articles
- Door and Window trends for 2025 November 11, 2024
- the flush door Threshold. Accessibility, Safety, Style July 27, 2024
- how to choose the best internal bifold doors May 1, 2023
- Bifold windows – the ultimate guide April 14, 2023
- Why the death of the bifold door is being misreported April 7, 2023


