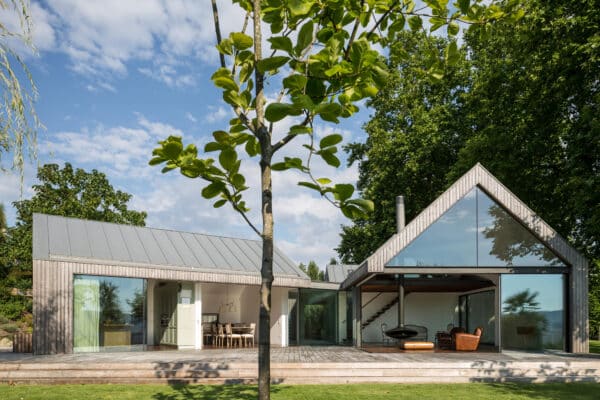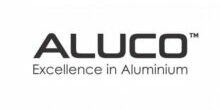Introduced in 2022, Part O Building Regulations are designed to help homeowners of newly built homes manage and prevent overheating. As modern homes increasingly feature large sliding doors, expansive windows, and floor-to-ceiling glazing, addressing the impacts of excessive heat becomes crucial.
While Part O primarily aims to safeguard the health and well-being of residents rather than just ensuring comfort, its guidelines are essential for anyone planning to build a new home. Here is everything you need to know about Part O of the Building Regulations and its significance in contemporary home construction.
TL;DR
Part O Building Regulations, introduced in 2022, are essential for preventing overheating in new homes, especially those with large sliding doors and non-opening floor-to-ceiling glazing. These design features increase solar heat gain, making living spaces uncomfortable and impacting residents’ health. Part O provides guidelines and assessment methods, such as the Simplified Method and Dynamic Thermal Modelling, to help architects and builders design homes that effectively manage heat through shading, high-performance glazing, and thermal mass integration. Compliance ensures homes are safe, comfortable, and resilient to rising temperatures.
What are Part O Building Regulations, and why are they important?

Part O provides comprehensive guidance on managing unnecessary solar heat gain within rooms and offers solutions to eliminate unwanted indoor heat effectively. Solar gain, the increase in temperature within a space due to solar radiation, can be particularly problematic in summer and south-facing elevations. For example, a conservatory or sunroom that becomes excessively hot can render these spaces uncomfortable and unusable.
Large Sliding Doors
Glazing, such as large sliding doors, is well-known for creating open, light-filled spaces with seamless indoor-outdoor connections when designing a new home. However, these elements can significantly increase solar heat gain, especially in south-facing areas. Part O Building Regulations provides essential guidelines to manage this heat effectively, ensuring that such design choices do not compromise the comfort and health of the home’s occupants.”
While Part O does not explicitly cover glazed extensions or new conservatories, taking note of its recommendations is highly beneficial. Despite criticism of these regulations (even from those in the glazing industry), they serve a vital role by enabling homebuilders, architects, and homeowners to make informed decisions. With climate change leading to rising temperatures globally and particularly in the UK, the importance of following Part O’s guidance cannot be overstated.
Large Picture Windows and Floor-to-Ceiling Glazing
In addition to large sliding doors, some feature non-opening floor-to-ceiling glazing to maximise natural light and create a visual connection with the outdoors. While these expansive glass walls offer stunning views and a bright interior, they can also lead to significant solar heat gain, especially in rooms without adequate shading or ventilation.
Non-opening glazing means that passive cooling through natural ventilation is limited, increasing the reliance on mechanical cooling systems to maintain comfortable indoor temperatures. Part O of the Building Regulations provides crucial guidelines for these designs, ensuring that even with fixed glass elements, homes can effectively manage heat gain through strategies such as strategic shading, high-performance glazing, and integrating thermal mass to absorb excess heat.
The Importance of Tackling Overheating
Traditionally, home construction has emphasised insulation and draft-proofing to retain warmth during colder months. However, lightweight materials such as timber frames and Structural Insulated Panels (SIPs) can reduce thermal mass, potentially leading to overheating issues. Overheating poses significant challenges, as highlighted by Part O Building Regulations, which go beyond the Standard Assessment Procedure (SAP). While SAP evaluates overall home energy performance, Part O requires individual room assessments to ensure adequate cooling measures for occupant well-being.
Assessing Overheating Risk
To determine the risk of overheating within a dwelling, two primary methods are employed:
- The Simplified Method
- Description: An intuitive and easily integrated approach suitable for conventional home designs.
- Application: It is ideal for areas with moderate to high overheating risks and provides strategies to limit solar exposure and facilitate heat dissipation.
- Resources: The Part O Approved Document includes a detailed guide for using the Simplified Method and a list of high-risk postcodes and ventilation strategies. Appendix B offers a compliance checklist for Building Control.
- Dynamic Thermal Modelling
- Description: A more precise and costlier method suited for complex structures.
- Application: Utilises CIBSE’s TM59 software to accurately model against potential overheating across different seasons and times of day, allowing for the evaluation of various cooling strategies’ effectiveness.
Room Temperature advice
- Bedrooms: Temperatures should not exceed 26°C for more than 1% of annual sleeping hours (approximately 32 hours yearly).
- Other Areas: Maintain temperatures between 20-25°C, ensuring that the ‘comfort temperature’ is not surpassed by more than 1°C for more than 3% of the year.
- Ventilation Requirements: Naturally ventilated homes must have windows open to at least 1/20th of the floor to ensure adequate airflow.
Mandatory Compliance with Overheating Standards
Building Regulations require reasonable measures to limit unwanted solar gain during summer and ensure that it adequately expels heat. While neither the Simplified Method nor Dynamic Thermal Modelling (TM59) are mandatory, they provide effective methodologies to verify compliance with Part O. These methods are precious during the design phase of new builds and extensions susceptible to high solar gain.
Effective Date for Part O Building Regulations
Part O Building Regulations was officially implemented on June 15, 2022, with a grace period extending into 2023 for ongoing construction projects. Projects that applied for building or initial notices before June 15, 2022, must begin construction by June 15, 2023, to adhere to the former Building Regulations. If construction does not commence by this date, the new standards under Part O will apply.
Key Takeaways:
- Enhanced Health and Well-being: Part O Building Regulations prioritise the health and comfort of residents by addressing overheating risks in new homes.
- Informed Design Choices: The regulations assist architects, builders, and homeowners in making better-informed decisions regarding materials and design features.
- Climate Resilience: With rising temperatures due to climate change, adhering to Part O helps create more resilient and comfortable living environments.
- Flexible Assessment Methods: The Simplified Method and Dynamic Thermal Modelling offer flexible approaches to assess and mitigate overheating risks.
Contact us for more information and advice on building regulations and for help choosing the right windows and doors for your project.










